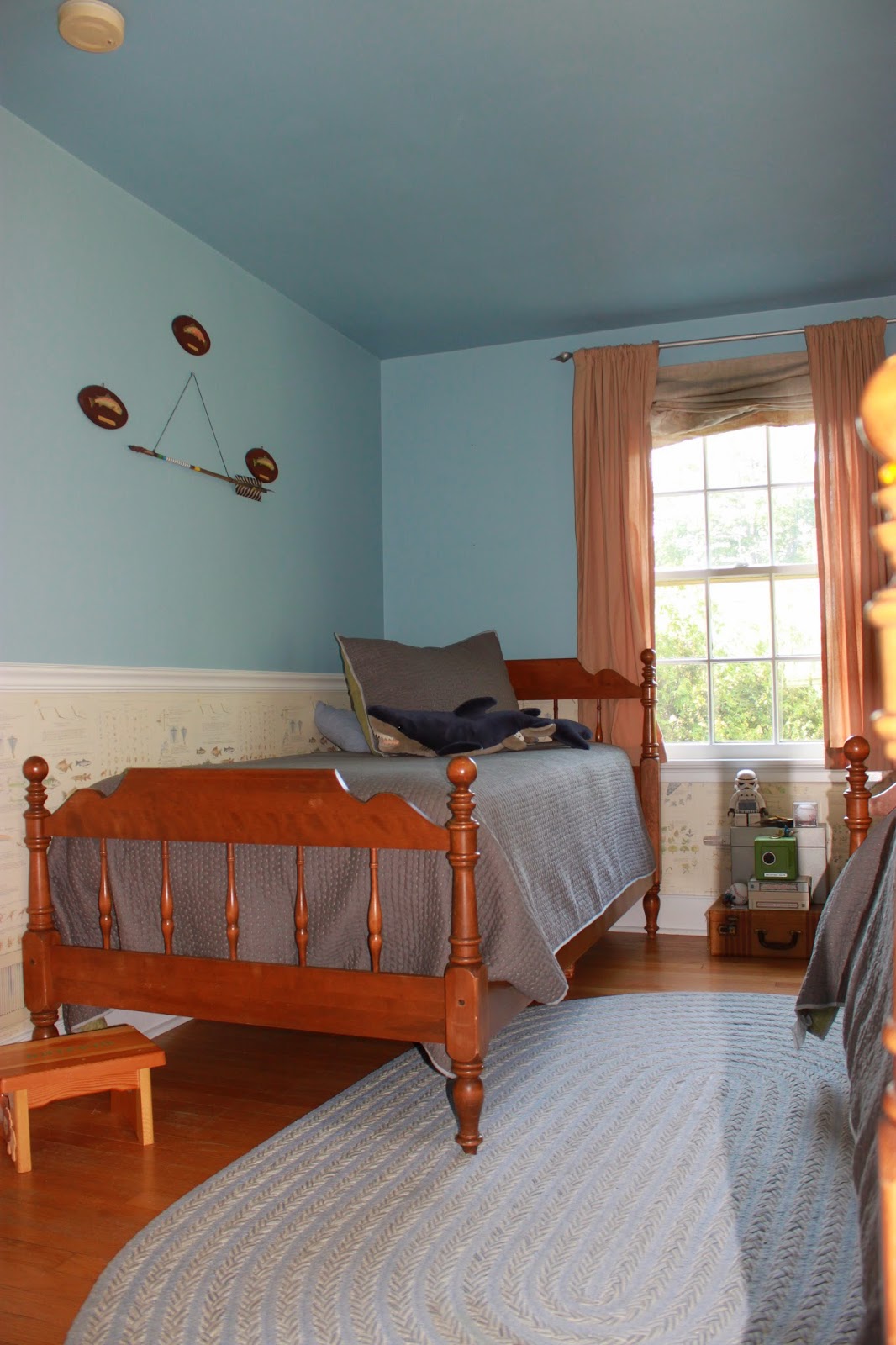11 years later it was my dream home...It didn't have a glorious master sweet, or large closets. But it had charm, character, and a lot of sweat equity. Take a look around.
The front porch was always a favorite spot to have a cup of coffee or a glass of wine at night. These urns were my pet project every summer. I love them we got them from restoration hardware, they still carry them. They are a classic. Huge and heavy! But I love them, they get direct sun so if you don't water them daily the poor plants are toast.
Our kitchen was probably the only area that didn't get a major overhaul. We had planned on ripping out the cabinets etc, putting in granite but never did. The island is an old pharmacy counter that we purchased from the antique store owners when we moved. It's such a conversation piece, I love it!
The back side of the island held my cook books, onions and potatoes and juice boxes for the kids.
My new stove, that I only got to use for about 8 months before we moved. Our old stove died on Thanksgiving morning. {yes we were hosting} everything had to be cooked and heated on our grill. this new JennAir Pro came in December. Cooked like a dream...then we moved and it stayed.
Our dining table had an old bench on one side for the kids.
The master bedroom wasn't huge. It has a second floor porch which was pretty neat. We didn't use it much at all. I just never got around to putting furniture out there. But the view was amazing.
The house has 5 bedrooms. Our daughters was next to ours, pink of coarse! We did the Ralph Lauren linen technique on the walls. You an read more about that in the link. It is hard to see in the pics, but it looked like pieces of fabric on the walls.
The boys had separate bedroom when Griffin was first born. But when he was about 2 we moved him in with Benjamin. They are 5 years apart in age. But so far it is working out. Here there room was "camp" themed. We had some old fishing pictures, and the wall paper under the chair rail is by Ralph Lauren was made to look like an old boy scout book.
The dining room was always a work in progress. The dining set and rug are from Ethan Allen the Impressions Collection. It was the first furniture purchase we made after we bought our first house. The curtains were a score from a local antique dealer who does interior design. The curtains were made from antique french fabric and the home owner didn't like them. The designer told me they cost the owner $1200 I bought the 4 panels from there yard sale for $120! score!
Off of the dining room was out main living room. It has a beautiful fireplace that is original to the house. We had it fixed and brought up to code. It provided lots of warmth and coziness in the winter months.
The coffee table is another flea market find. An old potting table that was made into a coffee table.
Off the living room was what we called the den. It was the man cave! Greg had a TV in there and we had a gas stove that was so cozy. We did the Ralph Lauren leather technique on the walls with the original plaster under neath it looked awesome! I'm looking for pic's of that room. I'll add them if I find them.
The yard and gardens were non existent when we moved in. Over the 10 years we put in numerous perennial plantings such as blackberries growing up an old latter, a small raised bed for tomatoes and cucumbers, a gourmet herb garden and cutting flower cutting gardens.
That's our chicken coop over on the left. My hubby built that too. It was still in the building stages- it needed shingles. But the hens didn't care!
This hydrangea tree would bloom at the end of the summer. I could see this garden from my kitchen window and it always made me happy.
My husband put in the paver patio which we sat out at almost every night in the summer. One thing I loved about this house is that it was right in town. Close to the action, restaurants, local shops, but when you were in the back yard you felt like you were miles away.
This was a cozy little spot right off the kitchen. Just to sit and have a drink of chat on the phone!
So there you have it! Main Street South, Woodbury CT. We still own it, and have wonderful people renting it. We also are trying to sell it as we have moved on to our next home here in MA, and have started the renovation process again. I will keep you all updated on the progress. Let's hope it doesn't take 10 years here! LOL.






























No comments :
Post a Comment